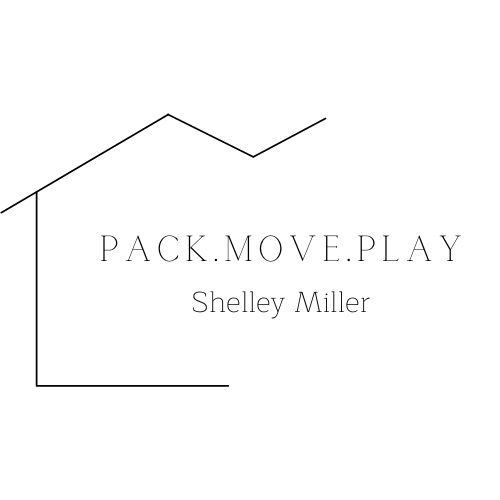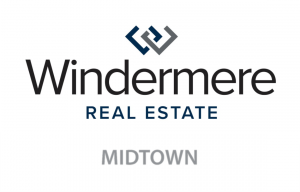


Listing Courtesy of:  Northwest MLS / Windermere Real Estate Midtown / Shelley Miller and Windermere Re/Capitol Hill,inc
Northwest MLS / Windermere Real Estate Midtown / Shelley Miller and Windermere Re/Capitol Hill,inc
 Northwest MLS / Windermere Real Estate Midtown / Shelley Miller and Windermere Re/Capitol Hill,inc
Northwest MLS / Windermere Real Estate Midtown / Shelley Miller and Windermere Re/Capitol Hill,inc 829 19th Avenue S B Seattle, WA 98144
Sold (4 Days)
$971,000 (USD)
MLS #:
1934244
1934244
Taxes
$6,120(2022)
$6,120(2022)
Lot Size
1,290 SQFT
1,290 SQFT
Type
Townhouse
Townhouse
Year Built
2016
2016
Style
Townhouse
Townhouse
Views
City, Sound, Mountain(s)
City, Sound, Mountain(s)
School District
Seattle
Seattle
County
King County
King County
Community
Seattle
Seattle
Listed By
Shelley Miller, Windermere Real Estate Midtown
Bought with
Heather L. Dolin, Windermere Re/Capitol Hill,inc
Heather L. Dolin, Windermere Re/Capitol Hill,inc
Source
Northwest MLS as distributed by MLS Grid
Last checked Oct 18 2025 at 11:03 AM PDT
Northwest MLS as distributed by MLS Grid
Last checked Oct 18 2025 at 11:03 AM PDT
Bathroom Details
- 3/4 Bathrooms: 2
- Half Bathroom: 1
Interior Features
- Dining Room
- Dishwasher
- Microwave
- Disposal
- Hardwood
- Refrigerator
- Dryer
- Washer
- Ceramic Tile
- Double Pane/Storm Window
- Bath Off Primary
- Wall to Wall Carpet
- Vaulted Ceiling(s)
- Stove/Range
- Water Heater
- Tankless Water Heater
Subdivision
- Seattle
Lot Information
- Curbs
- Sidewalk
- Paved
Property Features
- Fenced-Partially
- Gas Available
- Rooftop Deck
- Cable Tv
- Foundation: Poured Concrete
Heating and Cooling
- Wall
- Tankless Water Heater
Flooring
- Ceramic Tile
- Hardwood
- Carpet
Exterior Features
- Cement Planked
- Roof: Flat
Utility Information
- Utilities: Electricity Available, Sewer Connected, Natural Gas Connected, Cable Connected, Natural Gas Available
- Sewer: Sewer Connected
- Fuel: Electric, Natural Gas
School Information
- Elementary School: Thurgood Marshall El
- Middle School: Wash Mid
- High School: Garfield High
Parking
- Driveway
Living Area
- 1,675 sqft
Disclaimer: Based on information submitted to the MLS GRID as of 10/18/25 04:03. All data is obtained from various sources and may not have been verified by Windermere Real Estate Services Company, Inc. or MLS GRID. Supplied Open House Information is subject to change without notice. All information should be independently reviewed and verified for accuracy. Properties may or may not be listed by the office/agent presenting the information.


Description