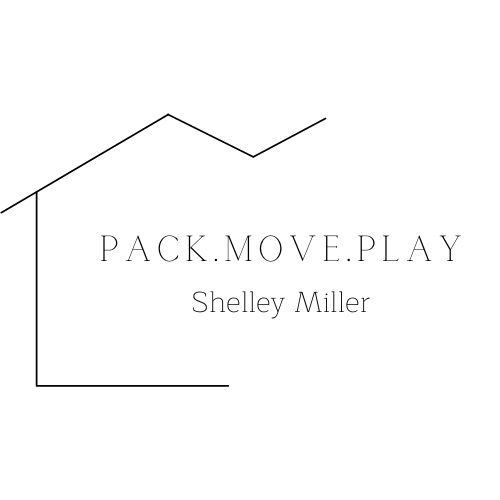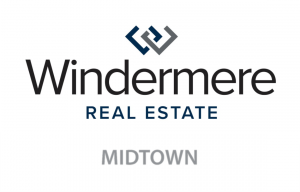


Listing Courtesy of:  Northwest MLS / Berkshire Hathaway Hs Nw and Windermere Real Estate Midtown
Northwest MLS / Berkshire Hathaway Hs Nw and Windermere Real Estate Midtown
 Northwest MLS / Berkshire Hathaway Hs Nw and Windermere Real Estate Midtown
Northwest MLS / Berkshire Hathaway Hs Nw and Windermere Real Estate Midtown 8125 29th Ave SW Seattle, WA 98126
Sold (7 Days)
$685,000 (USD)
MLS #:
1800446
1800446
Taxes
$6,011(2020)
$6,011(2020)
Lot Size
7,500 SQFT
7,500 SQFT
Type
Single-Family Home
Single-Family Home
Year Built
1958
1958
Style
2 Story
2 Story
Views
Territorial
Territorial
School District
Seattle
Seattle
County
King County
King County
Community
Westwood
Westwood
Listed By
Paul Poirier, Berkshire Hathaway Hs Nw
Bought with
Shelley Miller, Windermere Real Estate Midtown
Shelley Miller, Windermere Real Estate Midtown
Source
Northwest MLS as distributed by MLS Grid
Last checked Oct 20 2025 at 12:54 AM PDT
Northwest MLS as distributed by MLS Grid
Last checked Oct 20 2025 at 12:54 AM PDT
Bathroom Details
- Full Bathroom: 1
- Half Bathroom: 1
Interior Features
- Dining Room
- Skylights
- Vaulted Ceilings
- Dishwasher
- Garbage Disposal
- Microwave
- Range/Oven
- Refrigerator
- Dryer
- Washer
Kitchen
- Main
Lot Information
- Alley
- Paved Street
- Sidewalk
Property Features
- Cable Tv
- Deck
- Fenced-Partially
- Gas Available
- Patio
- High Speed Internet
- Fireplace: 1
- Foundation: Poured Concrete
Heating and Cooling
- Forced Air
Flooring
- Concrete
- Hardwood
Exterior Features
- Cement/Concrete
- Wood
- Roof: Composition
Utility Information
- Utilities: Public
- Sewer: Sewer Connected
- Energy: Electric, Natural Gas
School Information
- Elementary School: Roxhill
- Middle School: Denny Mid
- High School: Sealth High
Garage
- Garage-Attached
Additional Listing Info
- Buyer Brokerage Compensation: 3%
Buyer's Brokerage Compensation not binding unless confirmed by separate agreement among applicable parties.
Disclaimer: Based on information submitted to the MLS GRID as of 10/19/25 17:54. All data is obtained from various sources and may not have been verified by Windermere Real Estate Services Company, Inc. or MLS GRID. Supplied Open House Information is subject to change without notice. All information should be independently reviewed and verified for accuracy. Properties may or may not be listed by the office/agent presenting the information.


Description