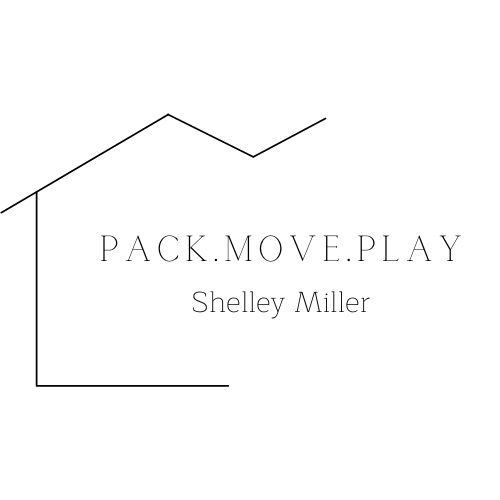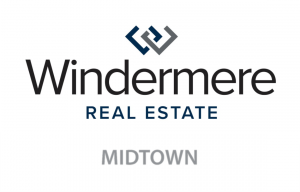


Listing Courtesy of:  Northwest MLS / Realogics Sotheby's Int'l Rlty and Windermere Real Estate Midtown / Danny Varona
Northwest MLS / Realogics Sotheby's Int'l Rlty and Windermere Real Estate Midtown / Danny Varona
 Northwest MLS / Realogics Sotheby's Int'l Rlty and Windermere Real Estate Midtown / Danny Varona
Northwest MLS / Realogics Sotheby's Int'l Rlty and Windermere Real Estate Midtown / Danny Varona 80 E Roanoke Street 12 Seattle, WA 98102
Sold (19 Days)
$1,645,000 (USD)
MLS #:
1942270
1942270
Taxes
$9,795(2021)
$9,795(2021)
Lot Size
1.23 acres
1.23 acres
Type
Townhouse
Townhouse
Building Name
Mallard Cove Townhomes
Mallard Cove Townhomes
Year Built
2000
2000
Style
Townhouse
Townhouse
Views
Bay, Canal, City, Lake, See Remarks, Mountain(s)
Bay, Canal, City, Lake, See Remarks, Mountain(s)
School District
Seattle
Seattle
County
King County
King County
Community
Eastlake
Eastlake
Listed By
Jay Kipp, Realogics Sotheby's International Realty
Danny Varona, Realogics Sotheby's International Realty
Danny Varona, Realogics Sotheby's International Realty
Bought with
Shelley Miller, Windermere Real Estate Midtown
Shelley Miller, Windermere Real Estate Midtown
Source
Northwest MLS as distributed by MLS Grid
Last checked Oct 18 2025 at 10:54 AM PDT
Northwest MLS as distributed by MLS Grid
Last checked Oct 18 2025 at 10:54 AM PDT
Bathroom Details
- Full Bathroom: 1
- 3/4 Bathroom: 1
- Half Bathroom: 1
Interior Features
- Dining Room
- Dishwasher
- Microwave
- Disposal
- Hardwood
- Elevator
- Refrigerator
- Dryer
- Washer
- Ceramic Tile
- Double Pane/Storm Window
- Bath Off Primary
- Skylight(s)
- Hepa Air Filtration
- Wall to Wall Carpet
- Vaulted Ceiling(s)
- Stove/Range
- Water Heater
- Walk-In Closet(s)
- Central A/C
- Security System
- Forced Air
Subdivision
- Eastlake
Lot Information
- Alley
- Curbs
- Sidewalk
- Paved
Property Features
- Deck
- Gas Available
- Propane
- Rooftop Deck
- Cable Tv
- Green House
- Fireplace: 1
Heating and Cooling
- Radiant
- Hepa Air Filtration
- Forced Air
- Central A/C
Homeowners Association Information
- Dues: $1062/Monthly
Flooring
- Ceramic Tile
- Hardwood
- Carpet
- Travertine
Exterior Features
- Stone
- Stucco
- Cement/Concrete
- Roof: Composition
- Roof: Flat
Utility Information
- Utilities: Garbage, Common Area Maintenance, Propane, Electricity Available, Sewer Connected, Natural Gas Connected, Cable Connected, Natural Gas Available
- Sewer: Sewer Connected
- Fuel: Electric, Natural Gas, Propane
School Information
- Elementary School: Montlake
- Middle School: Meany Mid
- High School: Garfield High
Parking
- Attached Garage
Living Area
- 1,606 sqft
Disclaimer: Based on information submitted to the MLS GRID as of 10/18/25 03:54. All data is obtained from various sources and may not have been verified by Windermere Real Estate Services Company, Inc. or MLS GRID. Supplied Open House Information is subject to change without notice. All information should be independently reviewed and verified for accuracy. Properties may or may not be listed by the office/agent presenting the information.



Description