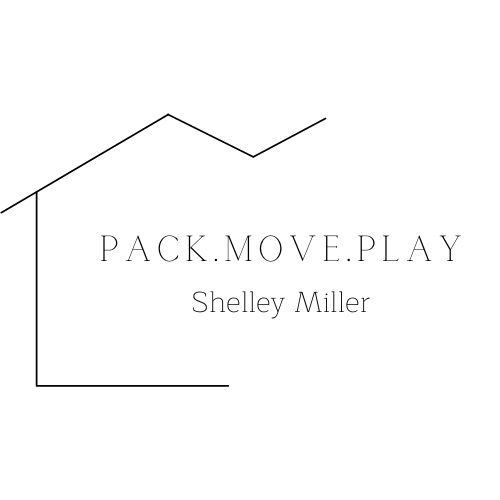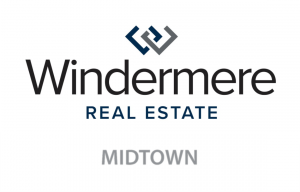


Sold
Listing Courtesy of:  Northwest MLS / Compass and Windermere Real Estate Midtown
Northwest MLS / Compass and Windermere Real Estate Midtown
 Northwest MLS / Compass and Windermere Real Estate Midtown
Northwest MLS / Compass and Windermere Real Estate Midtown 715 N 77th Seattle, WA 98103
Sold on 06/20/2024
$1,684,000 (USD)
MLS #:
2229624
2229624
Taxes
$13,819(2023)
$13,819(2023)
Lot Size
3,000 SQFT
3,000 SQFT
Type
Single-Family Home
Single-Family Home
Year Built
2014
2014
Style
2 Stories W/Bsmnt
2 Stories W/Bsmnt
Views
City, Territorial, Mountain(s)
City, Territorial, Mountain(s)
School District
Seattle
Seattle
County
King County
King County
Community
Green Lake
Green Lake
Listed By
Amanda Miller, Compass
Bought with
Shelley Miller, Windermere Real Estate Midtown
Shelley Miller, Windermere Real Estate Midtown
Source
Northwest MLS as distributed by MLS Grid
Last checked Dec 5 2025 at 4:54 AM PST
Northwest MLS as distributed by MLS Grid
Last checked Dec 5 2025 at 4:54 AM PST
Bathroom Details
- Full Bathrooms: 3
- Half Bathroom: 1
Interior Features
- Dining Room
- High Tech Cabling
- Disposal
- Hardwood
- Fireplace
- Triple Pane Windows
- Bath Off Primary
- Ceramic Tile
- Water Heater
- Walk-In Pantry
- Dishwasher(s)
- Dryer(s)
- Microwave(s)
- Refrigerator(s)
- Stove(s)/Range(s)
- Washer(s)
Subdivision
- Green Lake
Lot Information
- Alley
- Curbs
- Sidewalk
- Paved
Property Features
- Fireplace: Gas
- Fireplace: 1
- Foundation: Poured Concrete
- Foundation: Slab
Heating and Cooling
- Radiant
- Hot Water Recirc Pump
- Hrv/Erv System
- Tankless Water Heater
Basement Information
- Daylight
- Finished
Flooring
- Hardwood
- Ceramic Tile
Exterior Features
- Wood
- Cement Planked
- Cement/Concrete
- Roof: Flat
Utility Information
- Sewer: Sewer Connected
- Fuel: Natural Gas
School Information
- Elementary School: Daniel Bagley
- Middle School: Robert Eagle Staff Middle School
- High School: Ingraham High
Parking
- Attached Garage
Stories
- 2
Living Area
- 2,860 sqft
Listing Price History
Date
Event
Price
% Change
$ (+/-)
May 02, 2024
Listed
$1,595,000
-
-
Additional Listing Info
- Buyer Brokerage Compensation: 3
Buyer's Brokerage Compensation not binding unless confirmed by separate agreement among applicable parties.
Disclaimer: Based on information submitted to the MLS GRID as of 12/4/25 20:54. All data is obtained from various sources and may not have been verified by Windermere Real Estate Services Company, Inc. or MLS GRID. Supplied Open House Information is subject to change without notice. All information should be independently reviewed and verified for accuracy. Properties may or may not be listed by the office/agent presenting the information.



Description