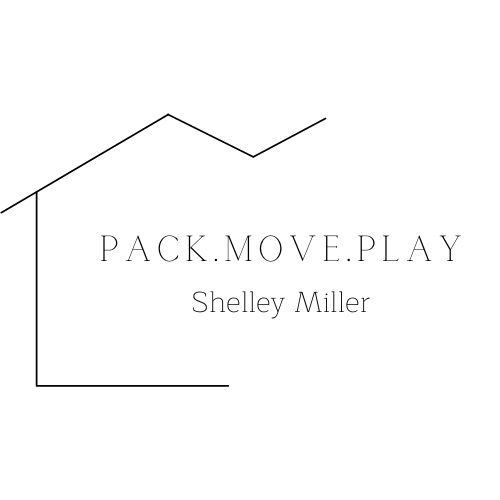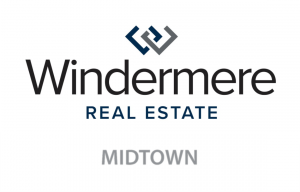


Listing Courtesy of:  Northwest MLS / Coldwell Banker Danforth and Windermere Real Estate Midtown
Northwest MLS / Coldwell Banker Danforth and Windermere Real Estate Midtown
 Northwest MLS / Coldwell Banker Danforth and Windermere Real Estate Midtown
Northwest MLS / Coldwell Banker Danforth and Windermere Real Estate Midtown 2929 1st Ave 315 Seattle, WA 98121
Sold (38 Days)
$498,000 (USD)
MLS #:
1817393
1817393
Taxes
$4,293(2021)
$4,293(2021)
Type
Condo
Condo
Year Built
2000
2000
Style
Condo (1 Level)
Condo (1 Level)
Views
Territorial
Territorial
School District
Seattle
Seattle
County
King County
King County
Community
Belltown
Belltown
Listed By
Lilli Ann Carey, Coldwell Banker Danforth
Bought with
Shelley Miller, Windermere Real Estate Midtown
Shelley Miller, Windermere Real Estate Midtown
Source
Northwest MLS as distributed by MLS Grid
Last checked Oct 19 2025 at 5:12 PM PDT
Northwest MLS as distributed by MLS Grid
Last checked Oct 19 2025 at 5:12 PM PDT
Bathroom Details
- Full Bathroom: 1
Interior Features
- Dishwasher
- Insulated Windows
- Garbage Disposal
- Microwave
- Range/Oven
- Refrigerator
- Balcony/Deck/Patio
- Dryer
- Washer
Kitchen
- Main
Community Information
- Cable Tv
- Club House
- Elevator
- Exercise Room
- Hot Tub
- Lobby Entrance
- Sauna
- Security Gate
- High Speed Int Avail
Subdivision
- The Concord
Lot Information
- Curbs
- Paved Street
- Sidewalk
Property Features
- Fireplace: 1
Heating and Cooling
- Forced Air
- Heat Pump
- Central A/C
Homeowners Association Information
- Dues: $729/MONTHLY
Flooring
- Travertine
- Engineered Hardwood
Exterior Features
- Cement/Concrete
- Roof: Torch Down
Utility Information
- Energy: Electric, Natural Gas
School Information
- Elementary School: Lowell
- Middle School: Meany Mid
- High School: Garfield High
Garage
- Common Garage
Disclaimer: Based on information submitted to the MLS GRID as of 10/19/25 10:12. All data is obtained from various sources and may not have been verified by Windermere Real Estate Services Company, Inc. or MLS GRID. Supplied Open House Information is subject to change without notice. All information should be independently reviewed and verified for accuracy. Properties may or may not be listed by the office/agent presenting the information.



Description