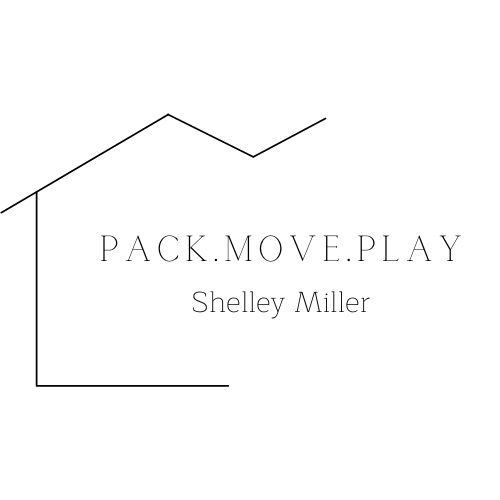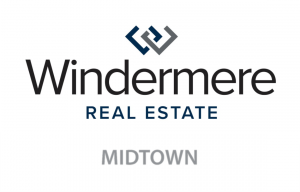


Listing Courtesy of:  Northwest MLS / Windermere Nw / Steve Hill and Sandra Brenner and Windermere Real Estate Midtown / Windermere NW / Sandra Brenner
Northwest MLS / Windermere Nw / Steve Hill and Sandra Brenner and Windermere Real Estate Midtown / Windermere NW / Sandra Brenner
 Northwest MLS / Windermere Nw / Steve Hill and Sandra Brenner and Windermere Real Estate Midtown / Windermere NW / Sandra Brenner
Northwest MLS / Windermere Nw / Steve Hill and Sandra Brenner and Windermere Real Estate Midtown / Windermere NW / Sandra Brenner 125 NW 116th Street Seattle, WA 98177
Sold (6 Days)
$1,530,000 (USD)
MLS #:
1868109
1868109
Taxes
$8,457(2021)
$8,457(2021)
Lot Size
10,000 SQFT
10,000 SQFT
Type
Single-Family Home
Single-Family Home
Building Name
Mc Donalds Tr 14 Knights Sub
Mc Donalds Tr 14 Knights Sub
Year Built
1941
1941
Style
2 Stories W/Bsmnt
2 Stories W/Bsmnt
Views
Sound, Territorial, Mountain(s)
Sound, Territorial, Mountain(s)
School District
Seattle
Seattle
County
King County
King County
Community
Broadview
Broadview
Listed By
Steve Hill and Sandra Brenner, Windermere Nw
Sandra Brenner, Windermere NW
Sandra Brenner, Windermere NW
Bought with
Shelley Miller, Windermere Real Estate Midtown
Shelley Miller, Windermere Real Estate Midtown
Source
Northwest MLS as distributed by MLS Grid
Last checked Oct 18 2025 at 10:54 AM PDT
Northwest MLS as distributed by MLS Grid
Last checked Oct 18 2025 at 10:54 AM PDT
Bathroom Details
- Full Bathrooms: 3
- 3/4 Bathroom: 1
Interior Features
- Dining Room
- Sauna
- Dishwasher
- Hardwood
- Fireplace
- Refrigerator
- Dryer
- Washer
- Double Pane/Storm Window
- Bath Off Primary
- Fir/Softwood
- Radiator
- Wall to Wall Carpet
- Skylight(s)
- Stove/Range
- Ceramic Tile
- Water Heater
- Walk-In Closet(s)
- Forced Air
- Walk-In Pantry
Subdivision
- Broadview
Lot Information
- Corner Lot
- Paved
Property Features
- Deck
- Fireplace: 2
- Foundation: Poured Concrete
- Foundation: Post & Pillar
Basement Information
- Daylight
- Partially Finished
Flooring
- Hardwood
- Carpet
- Travertine
- Softwood
- Ceramic Tile
Exterior Features
- Wood
- Roof: Composition
Utility Information
- Utilities: Sewer Connected, Natural Gas Connected, Electric
- Sewer: Sewer Connected
- Fuel: Electric, Natural Gas
School Information
- Elementary School: Broadview-Thomson
- Middle School: Broadview-Thomson K-8
- High School: Ingraham High
Parking
- Attached Garage
- Off Street
Stories
- 2
Living Area
- 2,764 sqft
Additional Listing Info
- Buyer Brokerage Compensation: 2.5
Buyer's Brokerage Compensation not binding unless confirmed by separate agreement among applicable parties.
Disclaimer: Based on information submitted to the MLS GRID as of 10/18/25 03:54. All data is obtained from various sources and may not have been verified by Windermere Real Estate Services Company, Inc. or MLS GRID. Supplied Open House Information is subject to change without notice. All information should be independently reviewed and verified for accuracy. Properties may or may not be listed by the office/agent presenting the information.



Description