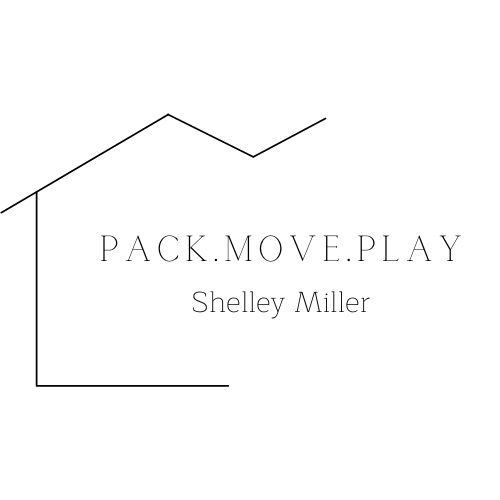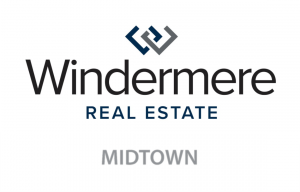


Listing Courtesy of:  Northwest MLS / Windermere Real Estate Midtown / Shelley Miller and Keller Williams Seattle Metro
Northwest MLS / Windermere Real Estate Midtown / Shelley Miller and Keller Williams Seattle Metro
 Northwest MLS / Windermere Real Estate Midtown / Shelley Miller and Keller Williams Seattle Metro
Northwest MLS / Windermere Real Estate Midtown / Shelley Miller and Keller Williams Seattle Metro 10858 11th Avenue SW Seattle, WA 98146
Sold (5 Days)
$725,000 (USD)
MLS #:
1552425
1552425
Taxes
$5,654(2019)
$5,654(2019)
Lot Size
7,631 SQFT
7,631 SQFT
Type
Single-Family Home
Single-Family Home
Building Name
Florentine Tracts
Florentine Tracts
Year Built
1926
1926
Style
1 Story W/Bsmnt.
1 Story W/Bsmnt.
School District
Highline
Highline
County
King County
King County
Community
White Center
White Center
Listed By
Shelley Miller, Windermere Real Estate Midtown
Bought with
Sue Morrow, Keller Williams Seattle Metro
Sue Morrow, Keller Williams Seattle Metro
Source
Northwest MLS as distributed by MLS Grid
Last checked Oct 19 2025 at 4:41 PM PDT
Northwest MLS as distributed by MLS Grid
Last checked Oct 19 2025 at 4:41 PM PDT
Bathroom Details
- Full Bathrooms: 2
- 3/4 Bathroom: 1
Interior Features
- Ceiling Fan(s)
- Dining Room
- Security System
- Hardwood
- Dryer
- Washer
- Ceramic Tile
- Double Pane/Storm Window
- Water Heater
- Bath Off Primary
- Fireplace (Primary Bedroom)
Subdivision
- White Center
Lot Information
- Corner Lot
Property Features
- Cable Tv
- Deck
- Fenced-Partially
- Gas Available
- Patio
- Sprinkler System
- High Speed Internet
- Fireplace: Gas
- Fireplace: 2
- Foundation: Poured Concrete
Flooring
- Ceramic Tile
- Hardwood
- Carpet
Exterior Features
- Wood
- Roof: Composition
Utility Information
- Utilities: Sewer Connected, Cable Connected, High Speed Internet, Natural Gas Available, Natural Gas Connected
- Sewer: Sewer Connected
- Fuel: Natural Gas
- Energy: Green Efficiency: High Efficiency (Unspecified)
School Information
- Elementary School: Mount View Elem
- Middle School: Cascade Mid
- High School: Highline High
Stories
- 1
Living Area
- 2,380 sqft
Disclaimer: Based on information submitted to the MLS GRID as of 10/19/25 09:41. All data is obtained from various sources and may not have been verified by Windermere Real Estate Services Company, Inc. or MLS GRID. Supplied Open House Information is subject to change without notice. All information should be independently reviewed and verified for accuracy. Properties may or may not be listed by the office/agent presenting the information.


Description