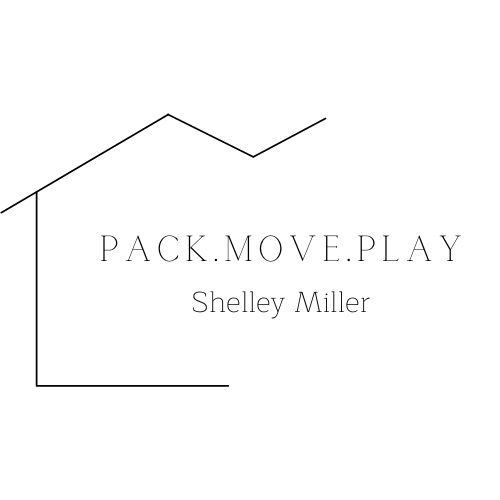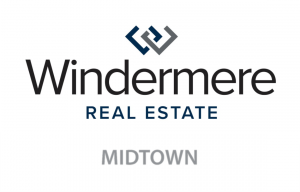


Listing Courtesy of:  Northwest MLS / Tec Real Estate Inc. and Windermere Real Estate Midtown
Northwest MLS / Tec Real Estate Inc. and Windermere Real Estate Midtown
 Northwest MLS / Tec Real Estate Inc. and Windermere Real Estate Midtown
Northwest MLS / Tec Real Estate Inc. and Windermere Real Estate Midtown 1408 N 34th Street Renton, WA 98056
Sold (5 Days)
$1,499,999 (USD)
MLS #:
1554349
1554349
Taxes
$3,700(2019)
$3,700(2019)
Lot Size
9,000 SQFT
9,000 SQFT
Type
Single-Family Home
Single-Family Home
Year Built
2019
2019
Style
2 Story
2 Story
Views
Lake, Mountain(s)
Lake, Mountain(s)
School District
Renton
Renton
County
King County
King County
Community
Lower Kennydale
Lower Kennydale
Listed By
Ercle Terrell Jr, Tec Real Estate Inc.
Bought with
Shelley Miller, Windermere Real Estate Midtown
Shelley Miller, Windermere Real Estate Midtown
Source
Northwest MLS as distributed by MLS Grid
Last checked Oct 18 2025 at 10:54 AM PDT
Northwest MLS as distributed by MLS Grid
Last checked Oct 18 2025 at 10:54 AM PDT
Bathroom Details
- Full Bathrooms: 4
- Half Bathroom: 1
Interior Features
- Dining Room
- Jetted Tub
- Hardwood
- Dryer
- Washer
- Ceramic Tile
- Water Heater
- Bath Off Primary
- Fireplace (Primary Bedroom)
- Skylight(s)
Subdivision
- Lower Kennydale
Lot Information
- Open Space
Property Features
- Cable Tv
- Fenced-Partially
- Gas Available
- Patio
- Fireplace: Gas
- Fireplace: 2
- Foundation: Poured Concrete
Flooring
- Ceramic Tile
- Hardwood
Exterior Features
- Wood
- Cement Planked
- Roof: Composition
Utility Information
- Utilities: Sewer Connected, Cable Connected, Natural Gas Available, Natural Gas Connected
- Sewer: Sewer Connected
- Fuel: Natural Gas
- Energy: Green Efficiency: High Efficiency - 90%+
School Information
- Elementary School: Kennydale Elem
- Middle School: McKnight Mid
- High School: Hazen Snr High
Stories
- 2
Living Area
- 3,751 sqft
Disclaimer: Based on information submitted to the MLS GRID as of 10/18/25 03:54. All data is obtained from various sources and may not have been verified by Windermere Real Estate Services Company, Inc. or MLS GRID. Supplied Open House Information is subject to change without notice. All information should be independently reviewed and verified for accuracy. Properties may or may not be listed by the office/agent presenting the information.



Description