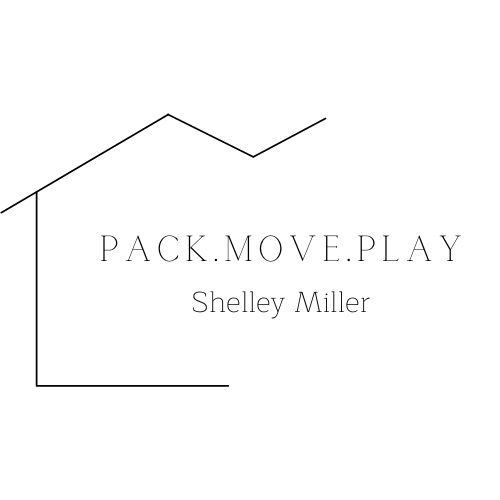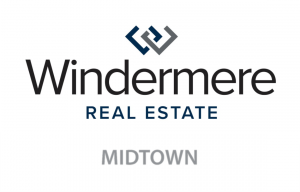


Listing Courtesy of:  Northwest MLS / Re/Max Town Center and Windermere Real Estate Midtown
Northwest MLS / Re/Max Town Center and Windermere Real Estate Midtown
 Northwest MLS / Re/Max Town Center and Windermere Real Estate Midtown
Northwest MLS / Re/Max Town Center and Windermere Real Estate Midtown 2932 211th Street SW Lynnwood, WA 98036
Sold (69 Days)
$950,000 (USD)
MLS #:
2028686
2028686
Taxes
$5,940(2022)
$5,940(2022)
Lot Size
7,841 SQFT
7,841 SQFT
Type
Single-Family Home
Single-Family Home
Building Name
Brierwood Meadows, Echelbarger Properties
Brierwood Meadows, Echelbarger Properties
Year Built
1988
1988
Style
1 Story
1 Story
School District
Edmonds
Edmonds
County
Snohomish County
Snohomish County
Community
Alderwood
Alderwood
Listed By
Angela Hardy, Re/Max Town Center
Bought with
Shelley Miller, Windermere Real Estate Midtown
Shelley Miller, Windermere Real Estate Midtown
Source
Northwest MLS as distributed by MLS Grid
Last checked Oct 18 2025 at 11:03 AM PDT
Northwest MLS as distributed by MLS Grid
Last checked Oct 18 2025 at 11:03 AM PDT
Bathroom Details
- Full Bathroom: 1
- 3/4 Bathroom: 1
Interior Features
- Dining Room
- Dishwasher
- Microwave
- Disposal
- Refrigerator
- Dryer
- Washer
- Double Pane/Storm Window
- Bath Off Primary
- Sprinkler System
- Skylight(s)
- Stove/Range
- Ceramic Tile
- Water Heater
- Central A/C
- Security System
- Forced Air
Subdivision
- Alderwood
Lot Information
- Corner Lot
- Curbs
- Dead End Street
- Sidewalk
- Paved
Property Features
- Deck
- Fenced-Fully
- Gas Available
- Patio
- Rv Parking
- Sprinkler System
- Outbuildings
- Cable Tv
- High Speed Internet
- Fireplace: Electric
- Fireplace: Gas
- Fireplace: 2
- Foundation: Poured Concrete
Homeowners Association Information
- Dues: $13/Monthly
Flooring
- Vinyl Plank
- Ceramic Tile
Exterior Features
- Wood
- Roof: Composition
Utility Information
- Sewer: Sewer Connected
- Fuel: Natural Gas
- Energy: Green Efficiency: High Efficiency (Unspecified)
School Information
- Elementary School: Buyer to Verify
- Middle School: Brier Terrace Mid
- High School: Mountlake Terrace Hi
Parking
- Rv Parking
- Driveway
- Attached Garage
Stories
- 1
Living Area
- 1,430 sqft
Disclaimer: Based on information submitted to the MLS GRID as of 10/18/25 04:03. All data is obtained from various sources and may not have been verified by Windermere Real Estate Services Company, Inc. or MLS GRID. Supplied Open House Information is subject to change without notice. All information should be independently reviewed and verified for accuracy. Properties may or may not be listed by the office/agent presenting the information.



Description