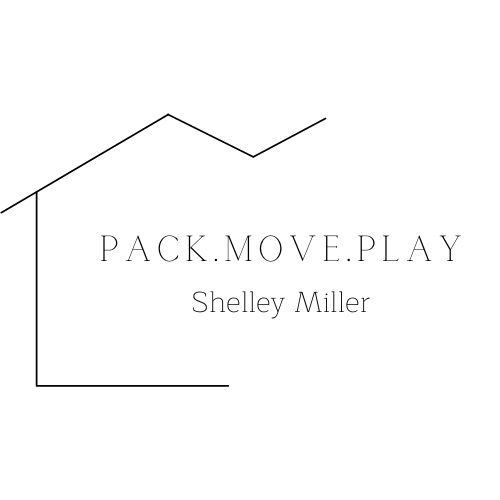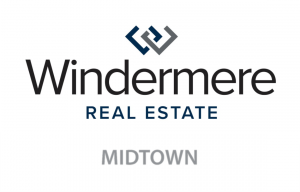


Listing Courtesy of:  Northwest MLS / Engel & Voelkers Seattle and Windermere Real Estate Midtown
Northwest MLS / Engel & Voelkers Seattle and Windermere Real Estate Midtown
 Northwest MLS / Engel & Voelkers Seattle and Windermere Real Estate Midtown
Northwest MLS / Engel & Voelkers Seattle and Windermere Real Estate Midtown 8225 NE 124th Place Kirkland, WA 98034
Sold (23 Days)
$1,550,000 (USD)
MLS #:
2005106
2005106
Taxes
$8,690(2022)
$8,690(2022)
Lot Size
6,834 SQFT
6,834 SQFT
Type
Single-Family Home
Single-Family Home
Year Built
1998
1998
Style
2 Story
2 Story
Views
See Remarks, Territorial
See Remarks, Territorial
School District
Lake Washington
Lake Washington
County
King County
King County
Community
Holmes Point
Holmes Point
Listed By
Kat Hartnell, Engel & Voelkers Seattle
Bought with
Shelley Miller, Windermere Real Estate Midtown
Shelley Miller, Windermere Real Estate Midtown
Source
Northwest MLS as distributed by MLS Grid
Last checked Oct 18 2025 at 10:54 AM PDT
Northwest MLS as distributed by MLS Grid
Last checked Oct 18 2025 at 10:54 AM PDT
Bathroom Details
- Full Bathrooms: 2
- Half Bathroom: 1
Interior Features
- Dining Room
- High Tech Cabling
- Dishwasher
- Disposal
- Hardwood
- French Doors
- Double Oven
- Refrigerator
- Dryer
- Washer
- Walk-In Pantry
- Ceramic Tile
- Double Pane/Storm Window
- Bath Off Primary
- Sprinkler System
- Wall to Wall Carpet
- Skylight(s)
- Vaulted Ceiling(s)
- Stove/Range
- Water Heater
- Walk-In Closet(s)
- Central A/C
- Security System
- Forced Air
Subdivision
- Holmes Point
Lot Information
- Corner Lot
- Curbs
- Dead End Street
- Sidewalk
- Paved
- Cul-De-Sac
Property Features
- Deck
- Fenced-Fully
- Gas Available
- Patio
- Rv Parking
- Shop
- Sprinkler System
- Irrigation
- Cable Tv
- High Speed Internet
- Dog Run
- Fireplace: 1
- Fireplace: Gas
- Foundation: Poured Concrete
Heating and Cooling
- High Efficiency (Unspecified)
- Forced Air
- Central A/C
Flooring
- Ceramic Tile
- Hardwood
- See Remarks
- Vinyl
- Carpet
Exterior Features
- Stone
- Wood
- Cement Planked
- Roof: Composition
Utility Information
- Utilities: Electricity Available, Sewer Connected, Natural Gas Connected, Cable Connected, Natural Gas Available, High Speed Internet
- Sewer: Sewer Connected
- Fuel: Electric, Natural Gas
- Energy: Green Efficiency: High Efficiency (Unspecified)
School Information
- Elementary School: Carl Sandburg Elementary
- Middle School: Finn Hill Middle
- High School: Juanita High
Parking
- Off Street
- Rv Parking
- Driveway
- Attached Garage
Stories
- 2
Living Area
- 2,570 sqft
Disclaimer: Based on information submitted to the MLS GRID as of 10/18/25 03:54. All data is obtained from various sources and may not have been verified by Windermere Real Estate Services Company, Inc. or MLS GRID. Supplied Open House Information is subject to change without notice. All information should be independently reviewed and verified for accuracy. Properties may or may not be listed by the office/agent presenting the information.



Description